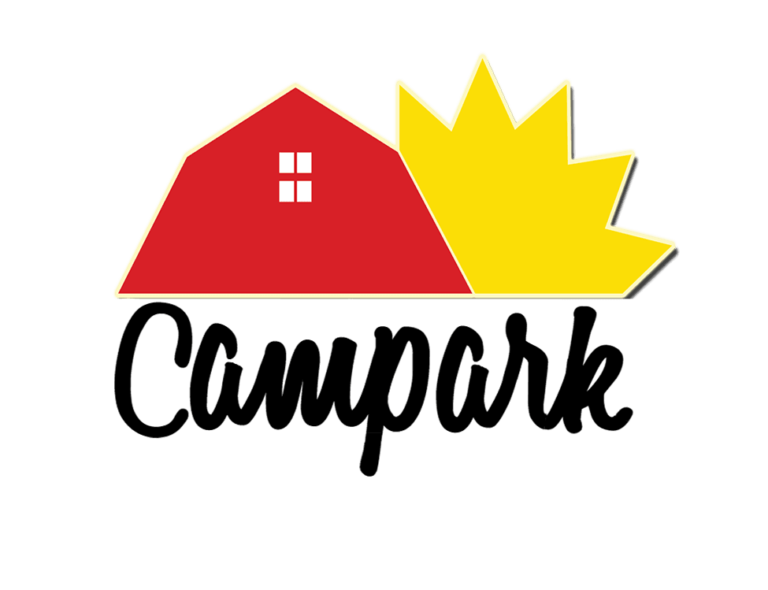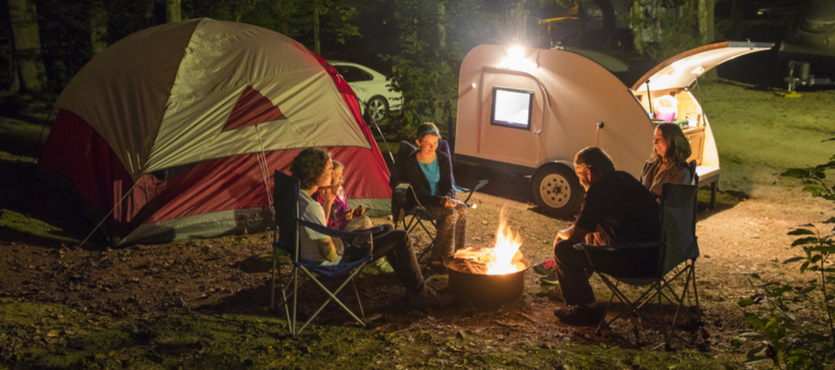Among the earliest settlers in the Niagara Region were two brothers – Samuel and William Pew. They were of Welsh ancestry and their name was originally spelled “Pugh”. They were living in Pennsylvania when England issued large land grants to populate and develop Canada.
Samuel, who was born in 1756, was granted 700 acres of land. It was here he built the house at Campark in 1796 which is the original kitchen portion of the house. Through hard work and perseverance, he prospered. He died in service during the War of 1812.
An interesting old document concerning this home is still in existence. It was signed in October 1835 and leases the land to James Pew Sr., by his son, James Jr. The seal was a thumb mark in blood, made by pricking the thumb and pressing a drop of blood onto the paper. The fee for a year’s lease was one peppercorn, if the son demanded it.
His grandson, James Pew Jr. added the larger portion of the house in 1862. The contractor, Samuel Patten, had the large cut limestone drawn over the snow from the stone quarries in Thorold. The tenant farmer’s portion was added around 1900. The roof once had a widow’s walk but a chimney fire caused the replacement of the roof which now has dormers. The roof was made of metal sheeting cut into squares with a maple leaf embossed on each side, which has now been replaced. The original windows were quite unique with bubbles, texture and stir lines from the hand manufacture of each pane. Unfortunately, they had to be replaced in 1995.
The house’s porch railing was the old iron fence from the Honeymoon Bridge which fell into the gorge but was recovered. The other half of this bridge’s railing surrounds a lawyer’s office in downtown St. Catharines. In the house’s basement, there are complete round logs used as joist beams. The house is built in Georgian style, meaning a central front door with symmetrical windows framing the door. The home has wide pine plank floors and tin pan ceilings throughout.
The largest part of the barn was built in 1902. There are four wells and a cistern on the property. Original maps show the barn was about three times the current size. The land was covered with fruit trees and many out buildings covering a 300-foot area. At the time the property was purchased, the barn was packed to the ceiling with straw on one side and hay on the other. Each room downstairs was filled waist high with various grains. The bottom half of the Dutch doors kept the grain in.
On the second floor of the barn, underneath the circular wheels, from one vertical post to another, the full width of the barn was open to the first floor. There was a door on either side on the first floor. Horses would pull a wagon filled with hay into the barn. The horses would then be detached from the hay wagon, the horses would be rigged up to the wheels and by pulling on the ropes, would turn the wheels and thereby lifting the wagon up to the second floor.
In the early eighties in the early days of Campark, an elderly man from Pennsylvania came by and said he used to live near Montrose Road and Highway 420. He said that when he was about 11-12 years told, he and everyone for miles around had walked here for the barn raising.
It was in 1982 that Peter Van Kleef bought the remaining 24 acres from the Miller estate to develop it into a campground.


